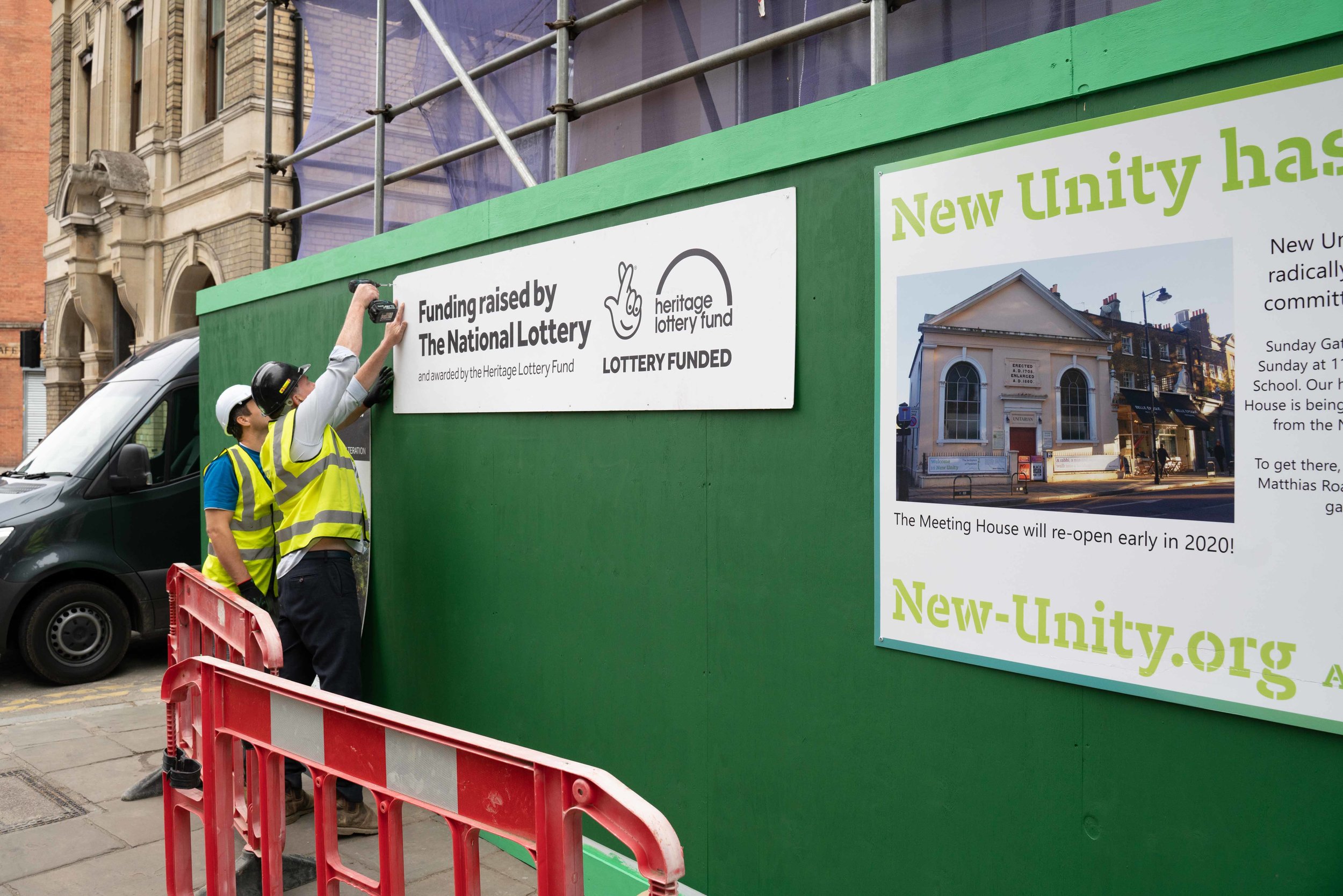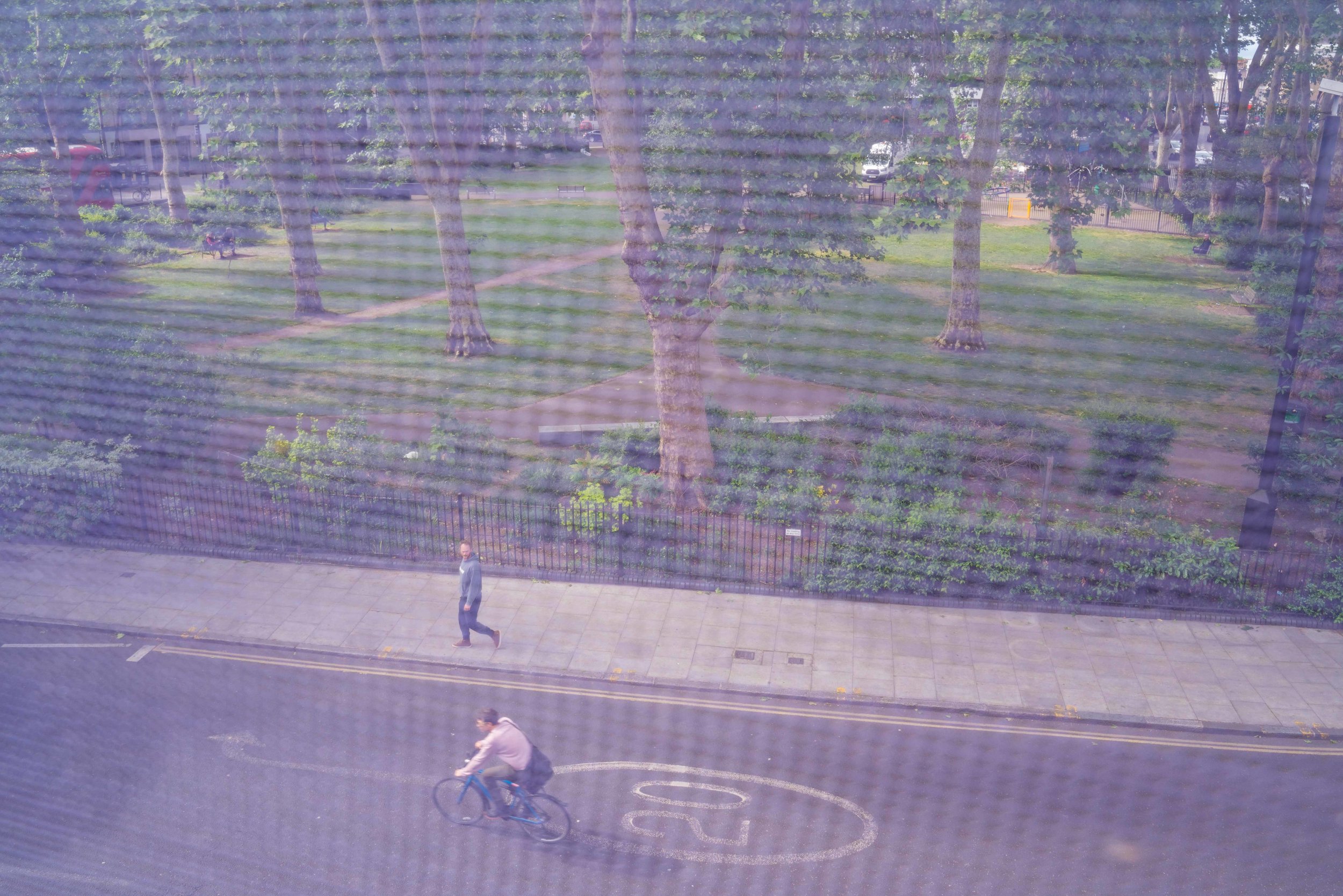NGMH renovation: rapporteur report #4, May 2019
/Words and images by Marcus Duran, New Unity’s project rapporteur
Date: Friday 31st May 2019
The Meeting House covered in scaffolding
The building team mounting signage on the recently erected green hoarding facing Newington Green
The complete scaffolding and hoarding structure is now firmly in place. The apple-green colour of the wooden hoardings chimes perfectly with the full-bloom of early summer across the road on Newington Green. The new project information boards also provide passers-by with a much improved sense of the scale of change happening within the building.
Mary continues to stand firm in the backyard of the building site
Digging work has been going well. The multiple conveyor belts that link their way out of the back of the building spin relentlessly to get every last fragment off site and on its way to the main London building site waste processing plant in Silvertown. At the time of writing this report, eighteen full skips of rubble, soil and clay – each weighing 15 tonnes – have been removed from the site.
Soil, clay and other debris making their way from the big dig in the Meeting House through to the solitary skip outside
Patient work as each pin is placed into position and concrete is filled to create the new exterior basement structure
The “undermining” of the building – i.e. the creation of a completely new concrete foundation – requires accurate placement of steel pins and pouring of liquid concrete to create slabs that will stabilise the new extension to the building.
A builder looks up from one of the deepest points below the old kitchen
Over the next seven weeks the builders will dig their way to the outside yard, fusing one set of pins into the ground at a time as they dig and build their way outward. The work has to be executed to very accurate standards, down to the last single millimetre. Because of the nature of this type of project – new structures built within the shell of older structures – builders often find they are working in tight and awkward spaces, hence the specialism involved here.
The scaffolding around the building provides a detailed view of the exterior stone and paint work
The facade of the Newington Green Meeting House is now covered almost entirely in scaffolding, which reaches the highest point of the building via three simple ladders. This marks the beginning of the next major part of the project: addressing the exterior of the building. This will involve building a new wheelchair accessible entrance as well as many other renovations, including new insulation, stone cleaning and paintwork.
The raised structure provides rarely seen close-ups of the higher brickwork and roof. It also highlights why this work is so necessary. Much finer, more ornate stone work exists beneath the surface of the thick layering of masonry paint that currently envelopes the building. The intention is for much of this detail to come to life once the new paintwork has been applied.
A bird's eye view of Newington Green from the top of the scaffolding and through the purple meshing that now wraps the exterior of the building











